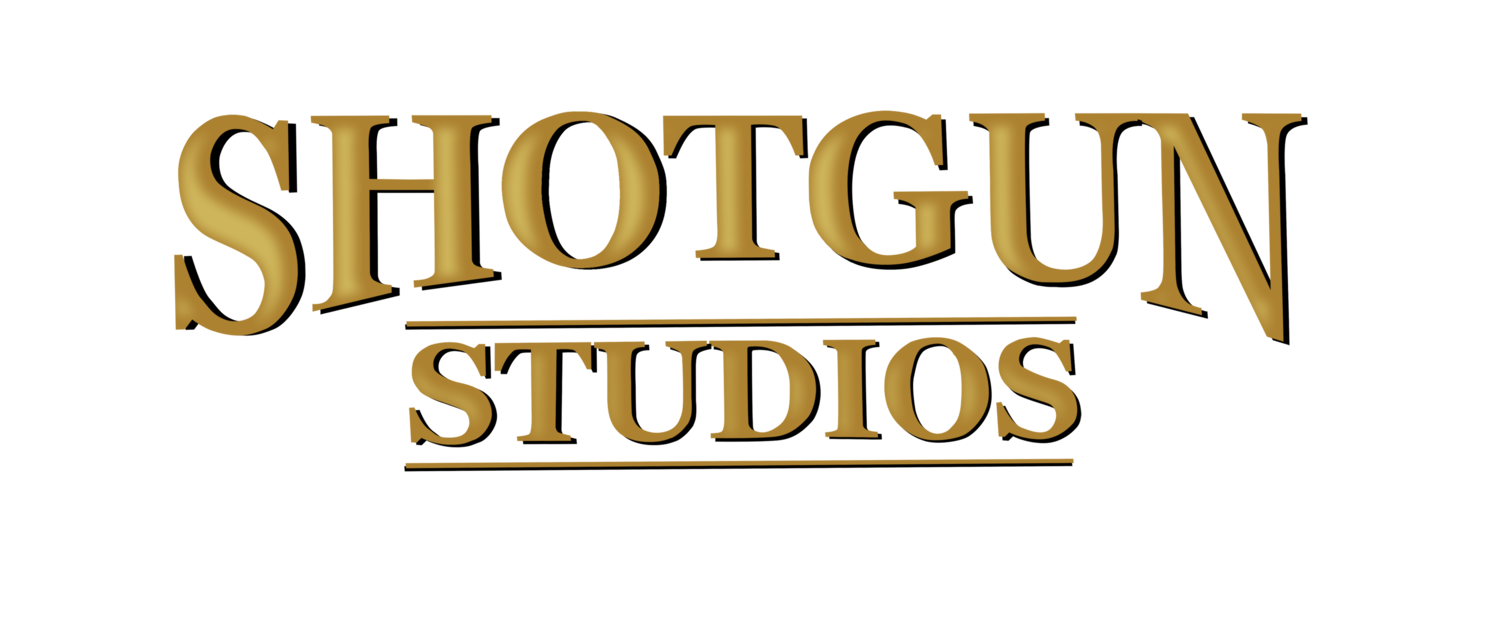“Unraveling My Mind” by Tami Hennessy is featured in the Arts section of the Spokesman Review
“Unraveling My Mind” by Tami Hennessy is featured in the Arts
section of the Spokesman Review
https://www.spokesman.com/stories/2024/apr/18/tami-hennessy-uses-art-to-showcase-struggles-beaut/
Shotgun Studios Rebirth
Shotgun Studios Rebirth: A collective artists’ vision
Three years ago John Thamm decided to revitalize a shotgun-style building at 1625 W Water Ave. in Peaceful Valley. He had owned the compound with the building since 1983 and had lived in it for a few years. Eventually it deteriorated because the plumbing was extremely fragile and prone to freezing every winter.
He wanted to add an addition that incorporated new plumbing and electrical, high ceilings, walls to show large paintings and everything on one level. He drew up a thumbnail sketch and shared it with Jesse Swanson and Roch Fautch. From that sketch the overall design was born and then refined until the building experienced its rebirth.
The foundation and slab, concrete finished floors and outside patio, concrete bathtub and bathroom finishing, kitchen countertops, work countertops and creation of the arches and faux fireplaces were the work of Roch and his company Magicraftsman. Jesse did all of the carpentry including framing, roof, exterior siding, interior walls, and interior finished carpentry. Plumbing design and installation were done by Rodney Davis. New electrical in the addition and reworked electrical in the old building were done by Rick Davis and Matt Wolf. April Ruby helped with the painting both interior and exterior. Hank Chiapetta carved the handles for the doors. This building stands as a work of art by these creative artists.
The original building dates back to 1901 and served as a boarding house with four separate rooms each with a door facing east and one bed in the room. There was a common outside bathroom at the south end of the building. Lumberjacks and miners would stay here when they came into Spokane from the outlying areas. They each had a corresponding shed to store their things when they returned to the woods. Cabins and boarding houses were iconic to Peaceful Valley, a true working man’s neighborhood.
One unique feature of the building is the rock-work facing on the lower part of the addition. Roch carved the rock work from a veneer of concrete and matched its random design to the thirty foot wall that forms the lower part of Main Street. Main Street was built from fill left from the downtown fire at the turn of the century. This wall is beautifully crafted with placed rocks and no masonry. It gives an other-worldly feel to the setting.
John and Kathy open the doors of their home Friday nights and Saturday afternoons to share the art that hangs in the addition. Artists that regularly show are the artists that contributed to the rebirth of the building. This space showcases their artistic work and their creative spirit.


